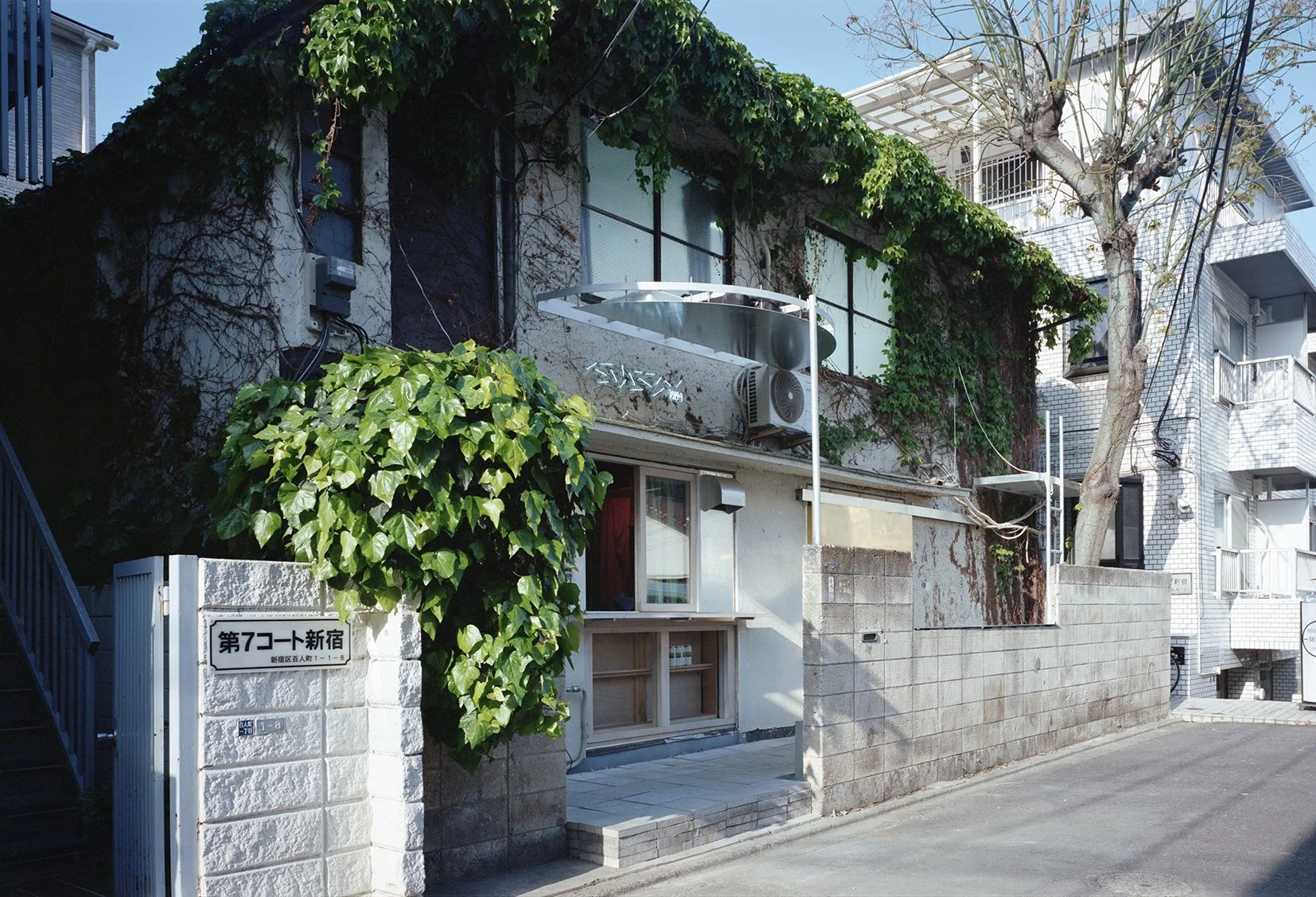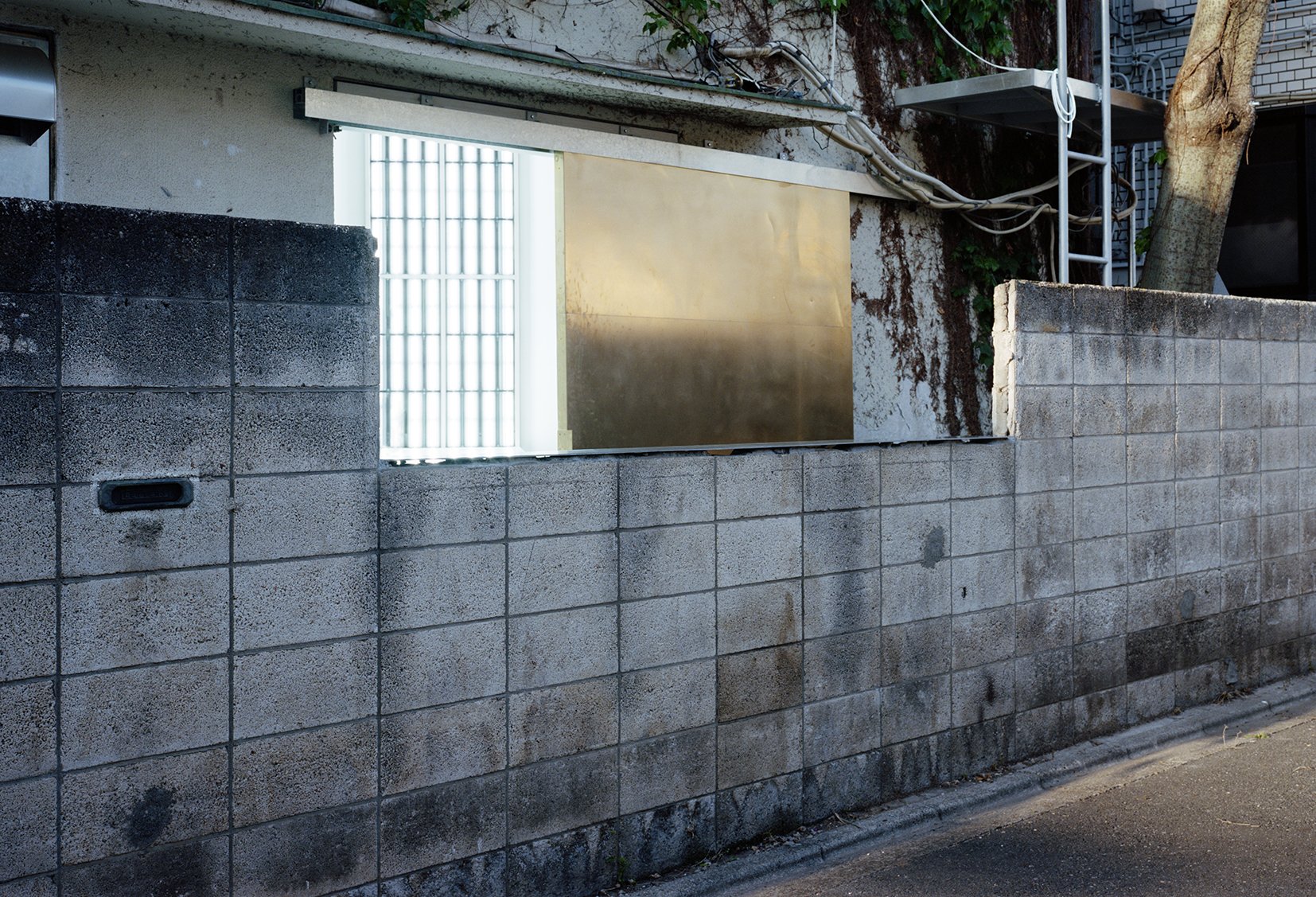Garden beside WHITEHOUSEFor more than 60 years, the "Shinjuku White House" has undergone numerous ownership changes and has been repeatedly extended and reconstructed.
It was initially built as the residence and studio of artist Masunobu Yoshimura and was also the first building by architect Arata Isozaki. The avant-garde art group "Neo-Dadaism Organizers," led by Masunobu Yoshimura and formed in 1960 by young artists including Ushio Shinohara, Genpei Akasegawa, Shusaku Arakawa, and Sho Kazakura, held various exhibitions and performances at this location. However, when Yoshimura moved to the U.S., the building became the studio and residence of the painter Shinya Miyata. Half a century later, in 2013, the building became a live café; in 2019, it became the residence and studio of Chim↑Pom. In 2021, the building became a members-only alternative art space, WHITEHOUSE, and GROUP was in charge of renovating.
We have added program restructuring and maintenance components to a 1.5m narrow exterior space between the building and the wall. A building survey revealed a situation that made it challenging to rely too heavily on the existing structure, so we adjusted the structural autonomy of the components according to the situation.
The ticket counter is structurally independent thanks to a frame inserted into the opening. The semi-circular roof is supported by a beam inserted into the wall from the inside and a single post. The brass entrance door is also made possible by inserting a frame into the wall, passing over the existing structure. The wall counter reinforces the aging block wall. The floor, which floats slightly from the building, is held in place by an existing tree. The minimal elements necessary to operate the exterior space as a "garden" intervenes in the environment, sometimes relying on the surroundings, sometimes independently.
60年以上の年月のなかで所有者が幾度も変わり、増改築を繰り返してきた「新宿ホワイトハウス」。
そもそもは美術家・吉村益信の住居件アトリエとして建設された住居であり、建築家・磯崎新による初めての建築物でもあった。吉村益信をリーダーとして、篠原有司男、赤瀬川原平、荒川修作、風倉匠ら若手アーティストによって1960年に結成された前衛芸術グループ「ネオ・ダダイズム・オルガナイザーズ」(通称ネオ・ダダ)はこの場所で様々な展示やパフォーマンスを行ったが、吉村の渡米を期にこの建物は画家・宮田晨哉のアトリエ兼住居となった。
それから半世紀ほどが過ぎた2013年からはライブカフェ「カフェアリエ」として運営がなされ、2019年にはアートコレクティブ「Chim↑Pom」の住居兼アトリエとなった。そして2021年、Chim↑Pomの卯城竜太、アーティストの涌井智仁、ナオ ナカムラの中村奈央が運営する会員制のアートスペース「WHITEHOUSE」として新たにオープンするにあたって、GROUPが改修を担当することになった。
改修内容は、建物と塀の間の幅1.5mほどの細長い外部空間を、バー・カフェ・アートスペースのための庭として作り直すことだった。そこで私たちは、プログラムの再編と自生的な使い手の手入れの起点となるいくつかの要素を既存の環境に介入させることとした。が、建物を調査してみると、老朽化が進む既存建物を過度に頼るのは難しい状況が判明したため、 各要素の構造的な自立性を状況に応じて調整することにした。
開口部にはめ込んだ門型フレームにより構造的に独立したチケットカウンター。壁の中に内側から差し込んだ梁と、郵便ポストの角にぴたりと接する1本の柱で支え、住居の物干しも兼ねた半円屋根。同じく既存躯体とすれ違うかたちで壁内にフレームを挿入することで成立している真鍮エントランス扉。老朽化したブロック塀の鉄筋を補強する役割を持つ塀カウンター。既存の樹木によってその場に留まっている、建物と少しだけ距離を開けて浮かぶ床。外部空間を「庭」として運用していくための必要最低限の諸要素は、時に周囲を頼りながら、時に自立的に、既存環境に介入している。
Name Garden beside WHITEHOUSE
Date 2021
Type Repair and Maintenance
Design and Construction GROUP
Construction advisor Hidetoshi Inanaga
Metal working Shoma Fujimura and "studio HOHO"
Photography Yurika Kono










