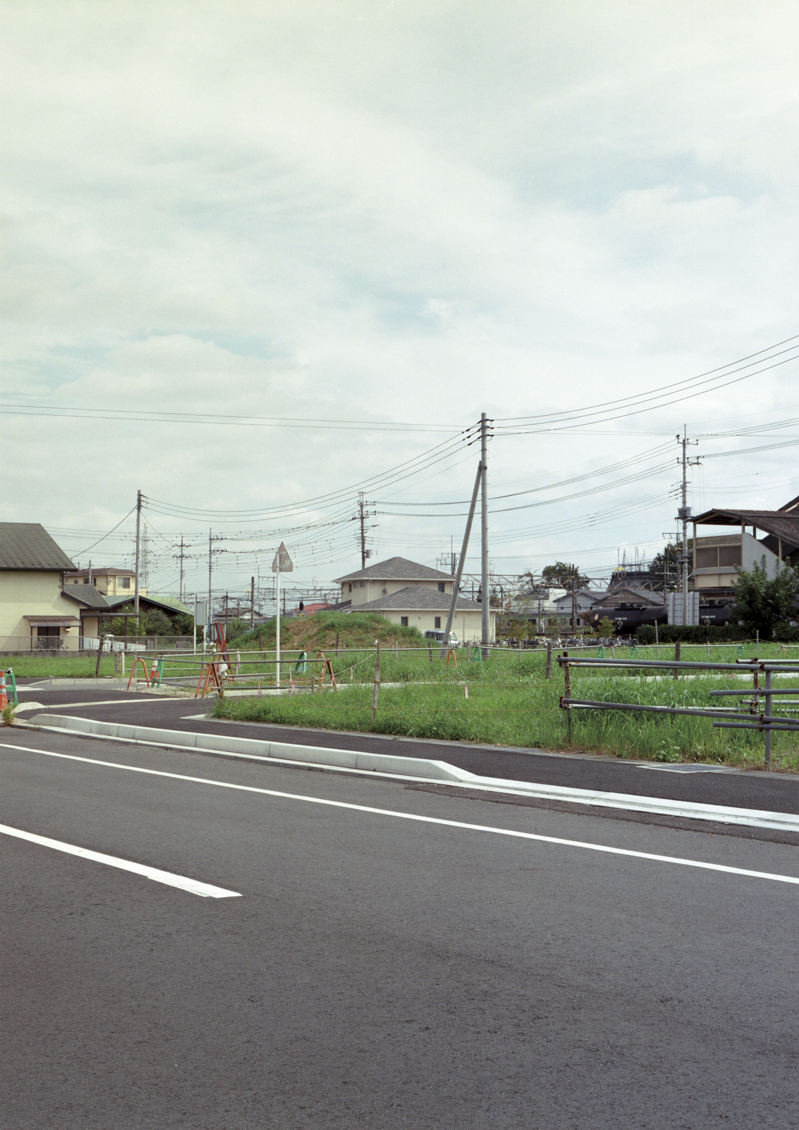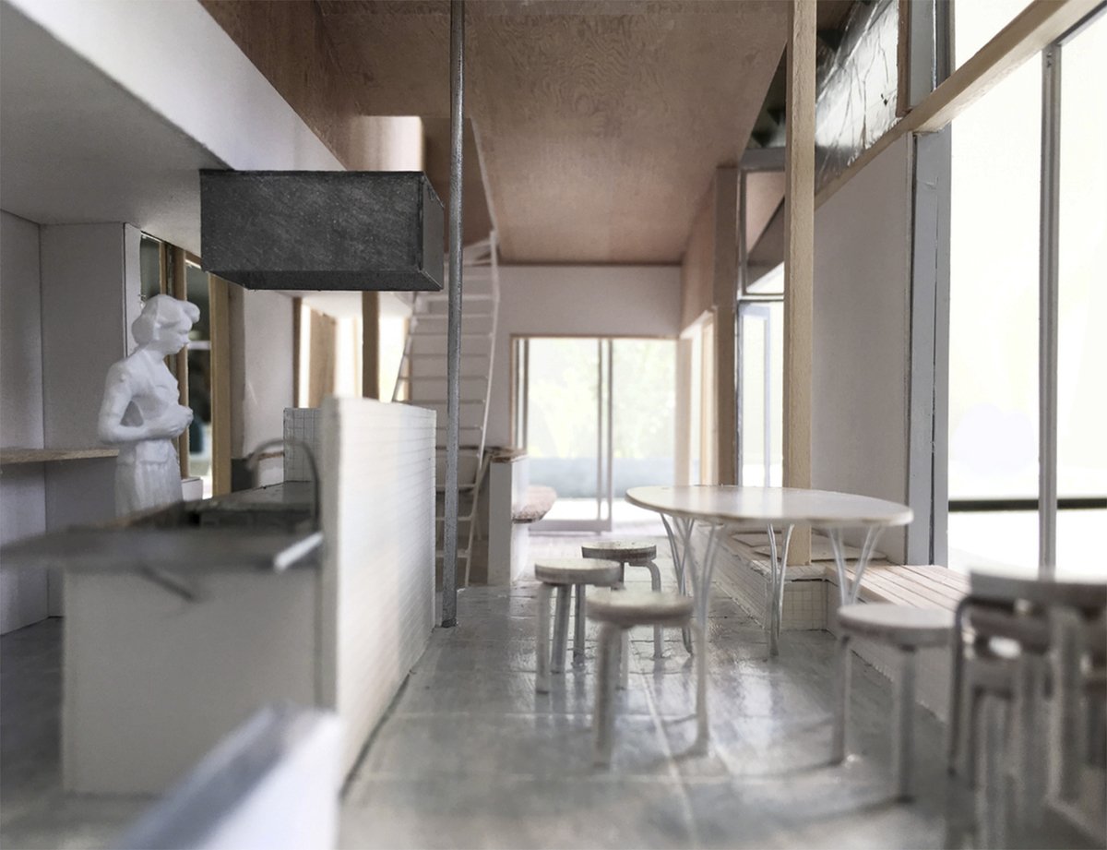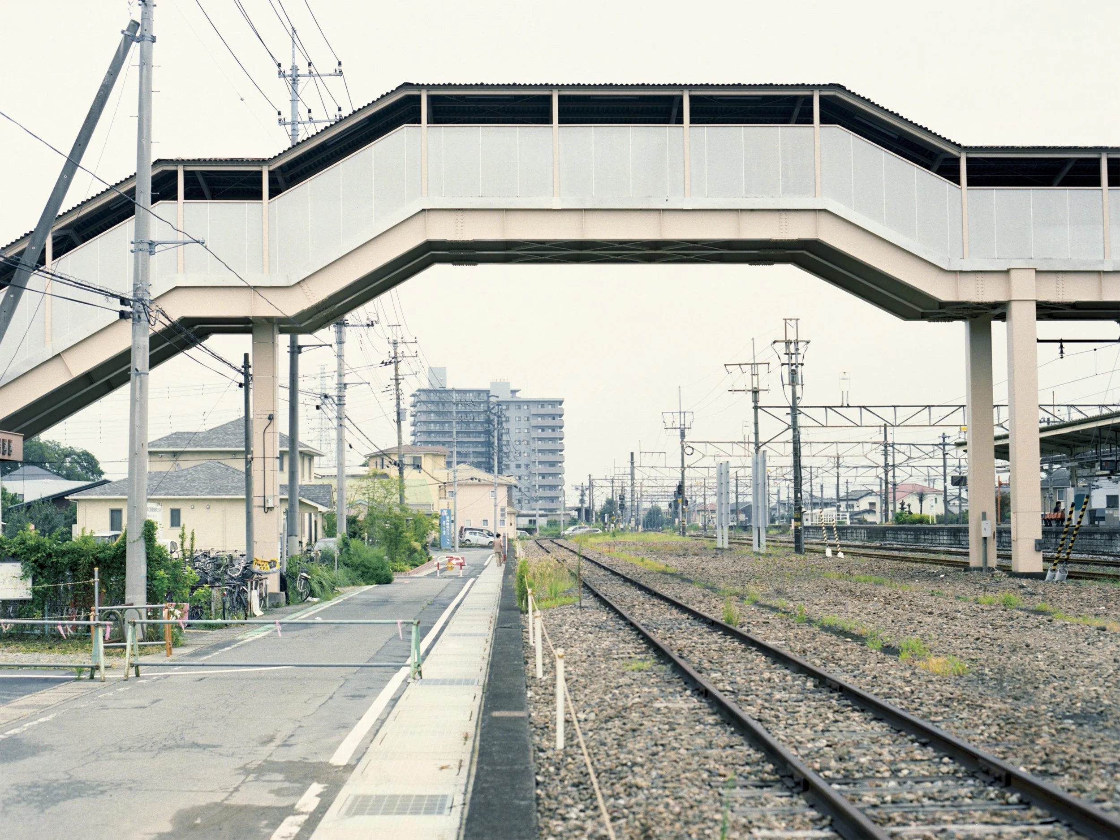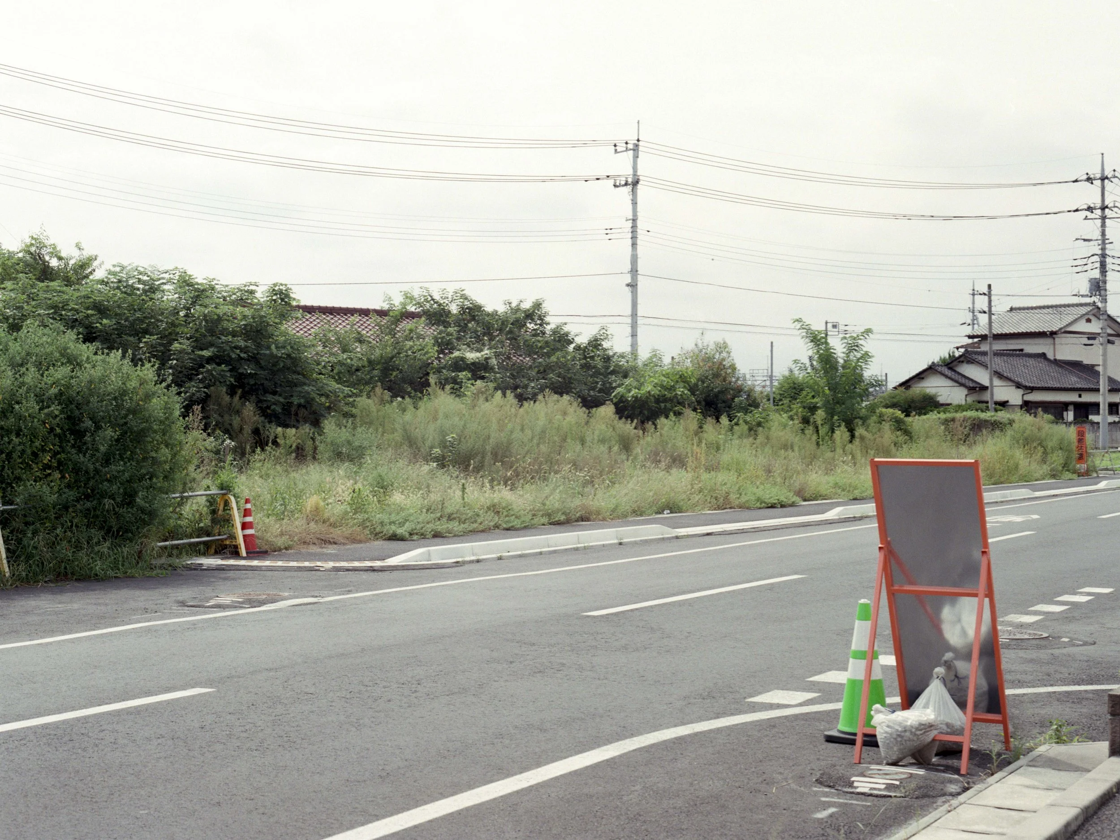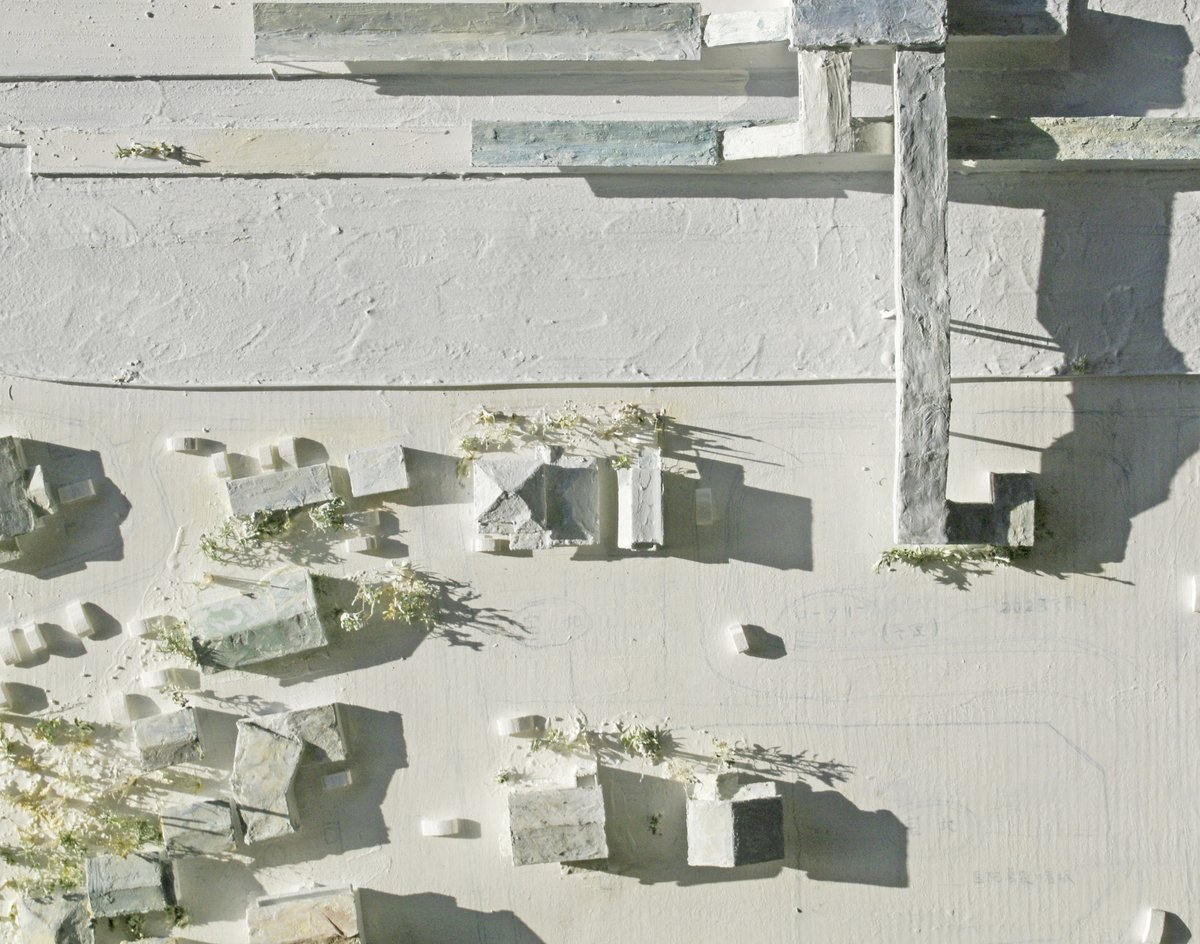Annex in KuraganoAn annex adjacent to the main house. The site is in front of Kuragano Station in Takasaki City, Gunma Prefecture, where a land readjustment project is underway.
A separate building planned along with the garden is a small office for the care manager. We decided to respond to the chaotic environment of the east, west, north, south, and west sides with different elevations. When we went to the Takasaki City Hall with the model in hand to discuss the project in 2019, we were informed that the station front development would not be completed until 2023. The completion date is being extended year by year, and the sidewalks may not even be adequately paved by the time the project is completed. There is no reliable "existing landscape" here. However, that is why I would like to project the future landscape and the wishes of the people who live on this land onto this small building.
母屋に隣接する庭と別棟の計画。計画地は群馬県高崎市倉賀野駅前で、区画整理がおこなわれ、現在工事が進められている最中の場所。
庭と併せて計画している別棟は、ケアマネージャーのための小さなオフィスだ。駅前のロータリー整備予定地に面する本敷地はケアマネ・オフィスとしては絶好の立地環境といえるが、約10年前に始まった土地の整備は未だに終わる気配がない。本計画で目指しているのは、この小さな建物の現れによって現状の混乱した駅前の風景にいくらかの秩序をもたらすことであり、ひいては、駅前空間が本来帯びるべき性格を行政の整備に先駆けて構築してしまうこと、だ。
最終的に私たちは、東西南北の雑多な環境に対しそれぞれ異なる「建ち方」で対応しようと考えた。ロータリーに面する予定の西面には「住宅ではない」ことを宣言する面を衝立て、南面では駅のホームを臨む観客席のような居場所を設け、母屋に面する東面は小屋のようなスケールで対応し、宅地開発される予定の北面は南面配置=隣家の庭を予想し、ベンチと開放的なキッチンを配置した。
模型を片手に高崎市役所へと協議に赴いた際、駅前整備が完了するのは早くとも2023年だと知らされた。この整備完了予定年は年々延びており、竣工した時点では歩道もまともに舗装されていないかもしれない。信頼できる「既存の風景」はここにはない。しかしだからこそ、未来の風景や、この土地に住む人々の願いを、この小さな建物に投影したいと思っている
Name Annex in Kuragano
Date ongoing
Type Office
Design Naoki Saito and Takahiro Ohmura
Drawing Naoki Saito
Photography Takahiro Ohmura


